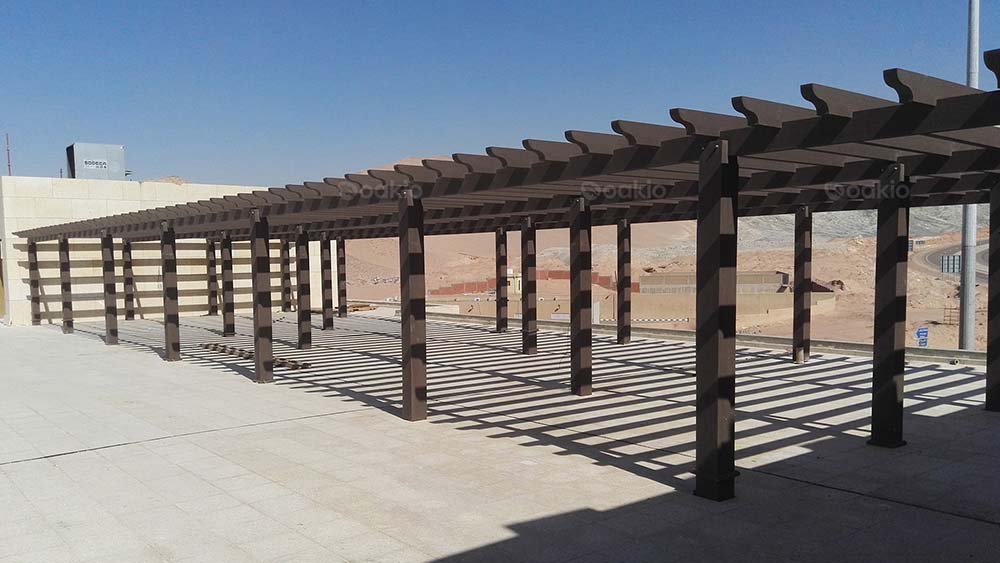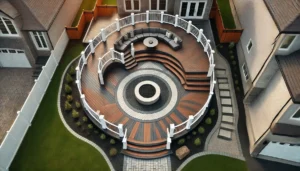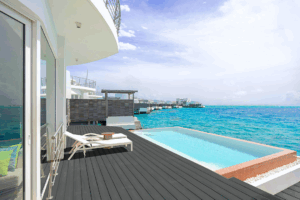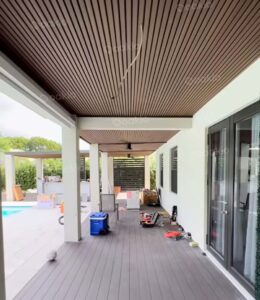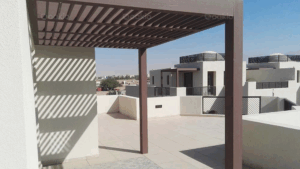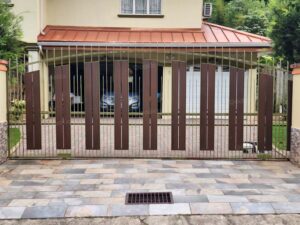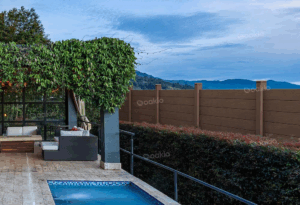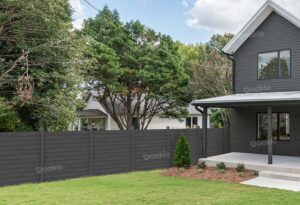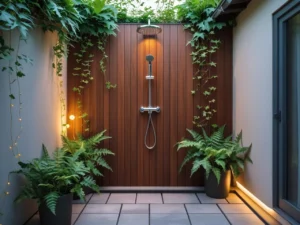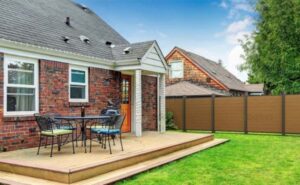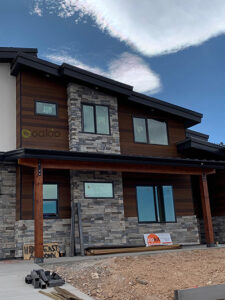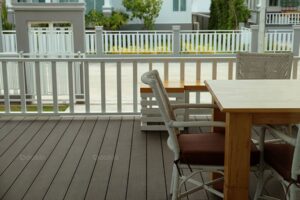Foundational Deck-Building Knowledge: A Comprehensive Guide to Deck Footings
Deck footings are the structural foundation that keeps a deck stable, safe, and long-lasting. These critical components support posts, beams, joists, and floorboards, carrying the entire weight of the structure while preventing sinking or shifting over time.
Without these important components of construction, even a well‑planned deck can develop issues that compromise its integrity. A solid understanding of footings and their variations is essential before starting any construction or renovation.
This guide explains their purpose in detail and explores the different types available. It also discusses the pros and cons of each type to help you make informed choices for your project. With clear insights and practical advice, you can approach your deck build with confidence and create a structure designed to last.
What is a Deck Footing?
A deck footing is the base that transfers the weight of a deck to the ground while keeping the structure stable over time. Because soil is softer than the dense materials used in framing, the footings are designed to spread out the load so that posts or foundations do not pierce the ground and cause sinking.
This wide, horizontal form contrasts with the vertical orientation of posts and foundations, which raise the deck to its desired height. By distributing the load across a broader surface, footings ensure that the structure remains level and secure.
These support two main kinds of loads. Live loads include anything temporary or movable, such as people, outdoor furniture, or accumulated snow. Dead loads refer to the constant weight of the deck’s own structural components, like beams and joists. Together, these forces act on the deck every day.
Without properly designed footings to manage these forces, a deck can shift, settle unevenly, or even fail structurally over time, underscoring their critical role in safe deck construction.
How Deck Footings Work
They take the concentrated load from each deck post and spread it across a larger area of soil. This distribution reduces pressure on the ground, helping prevent posts from sinking or shifting under the deck’s weight. To maintain long‑term stability, footings should be installed below the frost line, where the ground stays unfrozen throughout winter.
If footings are set too shallow, frost heave can occur as freezing soil expands and pushes them upward, causing uneven settling or structural damage. The recommended size and depth for deck footings depend on local soil conditions, expected loads, and climate factors, which can vary greatly from one region to another. For this reason, it is essential to check with your local building department. They provide guidance on code requirements, recommend appropriate footing designs, and may require inspections to ensure your deck foundation is built to last safely and reliably.
Different Types
| Footing Type | Description | Pros | Cons |
| Buried Post & Footing | Basic footing with a hole dug and concrete poured around a post buried in the ground. | Simple, inexpensive, widely used | The post may rot if buried unless rated for ground contact |
| Tube Pier | Concrete poured into a cylindrical form tube, uniform diameter from top to bottom. | Easy to install, good for clay soils, resists frost heave | Not recommended for sandy soils, requires precise sizing |
| Bell Pier | Uses a plastic form to create a footing with a wider base (bell-shaped) to spread the load. | Spreads load over a larger soil area, resists frost heave lift | More complex formwork, slightly higher cost |
| Pier & Footing | Two-stage pour: footing poured first, then a pier on top for added height and strength. | Strong, good for taller decks, precise load distribution | More labor-intensive, requires multiple pours |
There are several common types, each with unique strengths and limitations. A buried post and footing is created by digging a hole, placing a post, and pouring concrete around it. This method is affordable and widely used, but posts in direct soil contact can rot over time unless they are pressure‑treated and marked for ground contact. Many local regulations limit or prohibit direct burial, so it is essential to confirm requirements before using this method.
A tube pier involves pouring concrete into a cylindrical form with a uniform diameter. Tube piers are easy to install, perform well in clay soils, and resist frost heave, but they are not ideal for sandy soils and require accurate sizing. A bell pier has a flared base that spreads loads over a larger area, providing excellent resistance to frost heave in regions with a deep frost line. However, bell piers are more complex and costlier to build.
For tall decks, a pier and footing system uses a two‑stage pour: first a footing, then a pier for added height and strength. This design offers precise load distribution but is more labor‑intensive. Concrete pads and precast blocks (deck blocks) are quicker options suited to small, freestanding, or temporary decks, though they may not meet code for permanent structures.
Building codes such as IRC Section R317.1.2 (2021) require posts buried in soil to be pressure‑preservative‑treated for ground contact. Untreated wood or naturally durable species like cedar are not permitted for burial. Posts must be set on gravel for drainage and buried to the required depth, often 90-120cm.
Soil type, climate, frost line depth, deck size, budget, and DIY skill all influence your choice. Proper footing size and layout are critical for durability, and consulting your local building department or a professional ensures a safe, code‑compliant foundation.
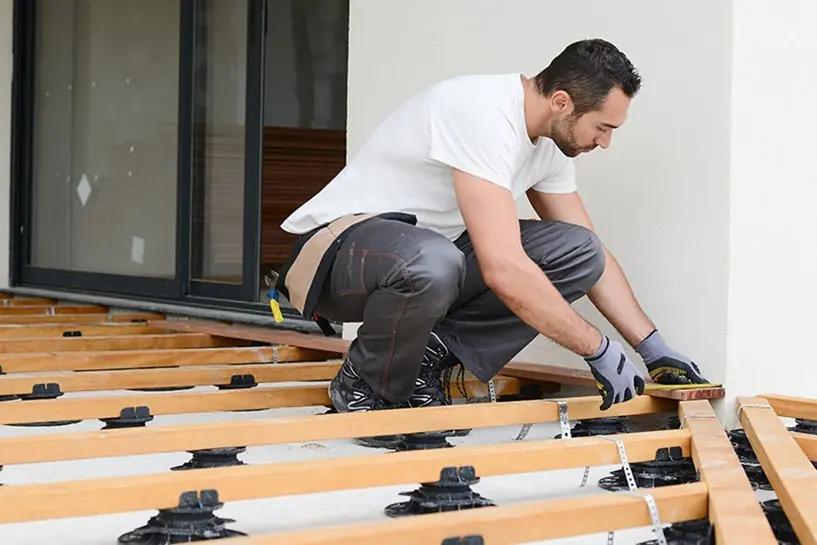
Critical Considerations Before Installation
Before installing them, it is essential to verify that no buried utilities are in the planned footing locations. Striking gas lines, power lines, or other services can be extremely dangerous and expensive to repair. In addition to public utilities, consider private underground hazards such as wells, propane tank lines, or landscape lighting. A private utility locator service can help identify these, and your deck layout should be clearly marked before they arrive.
Proper site preparation is also crucial. Clear away debris, vegetation, and obstacles, and ensure the area slopes to allow water to drain away from the house. Good drainage protects the footing from water damage and extends its lifespan.
When planning the depth, local building codes often specify minimum requirements based on the frost line and soil conditions. A building permit is typically required, and inspectors commonly check footing holes before concrete is poured. Confirm these requirements when applying for your permit to ensure a smooth, code‑compliant process.
H2: Installation Overview
Following proper steps is essential for a safe and lasting deck foundation. Begin by preparing the site, clearing away debris, and ensuring water drains away from the house. Dig each hole to the required depth below the frost line, following local code requirements for depth.
Compact the soil at the bottom of each hole to create a stable base. Before pouring, most jurisdictions require a building inspector to review the holes, so schedule this inspection early.
Once approved, mix the concrete to the recommended consistency, avoiding excess water that can weaken the final strength. Pour the concrete and, if required, insert reinforcing steel for added durability. While the concrete is still wet, set anchor bolts or post bases to secure posts and prevent wood rot. Tools like shovels, post‑hole diggers, tampers, or rented power augers help speed up digging, especially in tough soils. A concrete vibrator or mallet can help settle the mix evenly.
For those considering composite surfaces, researching WPC decking installation instructions and understanding how much composite decking per square foot can help plan costs and finishing details. Careful footing installation ensures your deck remains secure and durable for years to come.
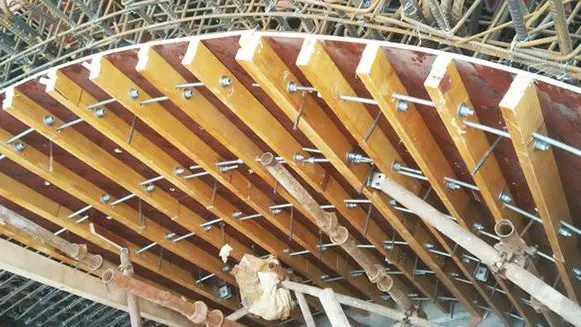
Maintenance and Longevity Tips
Maintenance after installation helps extend their service life and prevent costly structural issues. Apply protective barriers such as waterproof membranes or post wraps before installation to reduce moisture damage and rot. Use a metal post base to keep wooden posts from sitting directly on concrete, as concrete can absorb and hold moisture.
Regularly inspect your footings for cracking, shifting, or other signs of movement so repairs can be made before problems worsen. Address any drainage concerns promptly to prevent water from pooling around the footings, which accelerates deterioration. With routine checks and proper moisture protection, they will remain stable and durable, ensuring that your deck stays safe, strong, and ready to enjoy for many years.
Conclusion
Deck footings are the foundation of a safe, stable, and long‑lasting deck. They carry the entire load of the structure while protecting it from soil movement, moisture damage, and uneven settling. Proper design, careful planning, and precise installation are essential steps to ensure lasting performance. Always follow local building codes and inspection requirements to meet safety and legal standards.
When in doubt, seek guidance from experienced professionals to avoid costly mistakes. Oakio offers expert support in outdoor deck construction, from selecting materials to planning every detail. Reach out to Oakio today and start building a deck that stands the test of time.
Trending Reading
What Are the Differences Between the WPC Board and PVC Board?
[2025 Update] How Long Does WPC Decking Last?
