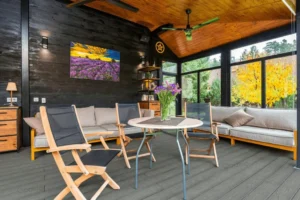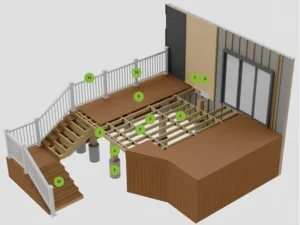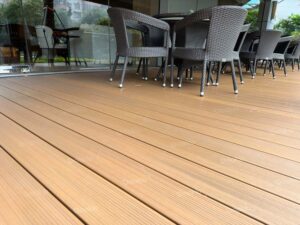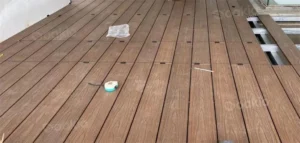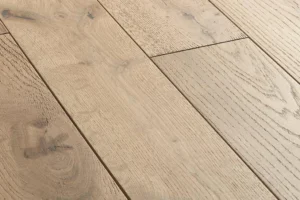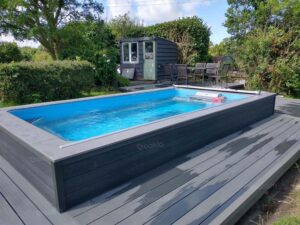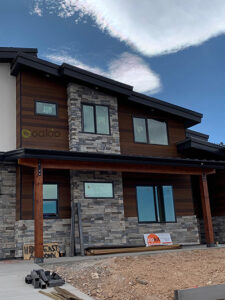Deck Joist Spacing Guide: How to Get It Right for a Safe and Strong Deck
When building an outdoor deck, the joist structure is the “skeleton” of the entire deck. Deck joist spacing directly affects the stability, lifespan and safety performance of the deck. Too wide spacing can easily cause the floor to collapse, loosen or even break, while too dense spacing will increase material costs and construction difficulties.
So, how to correctly set the joist spacing to achieve a stable and economical structure? This article will take you to fully understand the setting method and precautions of the joist spacing from the aspects of standard joist spacing, material selection, and structural requirements.
What Is Deck Joist Spacing?
The deck joist spacing refers to the distance from the center of one joist to the center of another joist, usually measured in inches or millimeters, and is often referred to as “on center” or “O.C.”.
In deck construction, the joist spacing determines the load-bearing capacity and foot feel of the floor. Reasonable joist spacing can not only extend the lifespan of the deck, but also improve the comfort and structural safety.

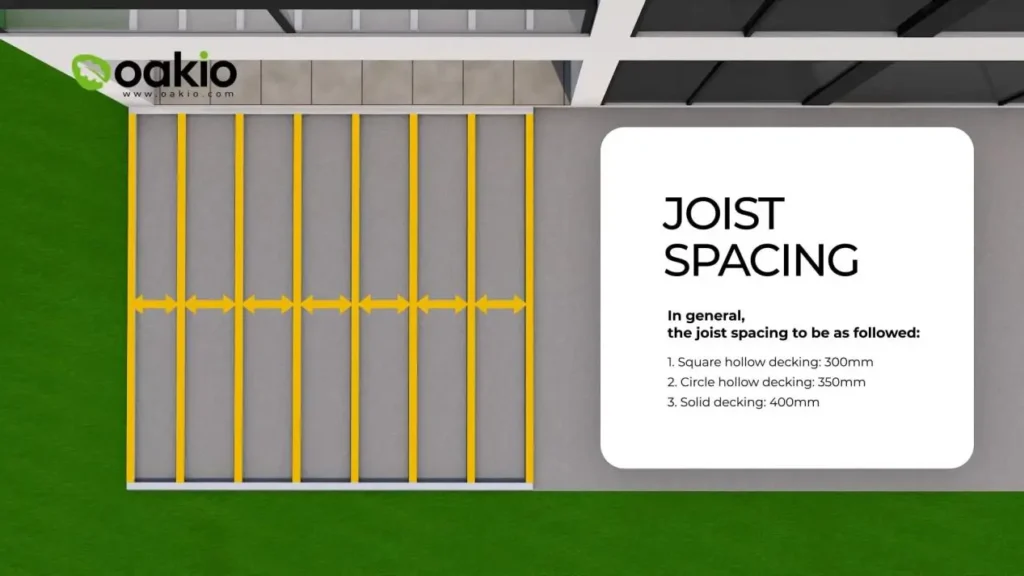
Common Joist Spacing Specifications & Usage Scenarios
There is no unified global standard for joist spacing, but the following three are the most common settings:
- 12 inches (about 300mm) O.C.: Suitable for scenarios with high load-bearing requirements or thinner floor materials, especially composite decking and PVC materials.
- 16 inches (about 400mm) O.C.: The most common residential deck setting, suitable for most wood and co-extruded wood-plastic materials.
- 24 inches (about 600mm) O.C.: Mostly used for wood decks with low structural requirements, not suitable for composite materials, and easily cause a sinking feeling when stepping on.
Tip: If using wood-plastic composite flooring, it is preferred to choose a spacing of 300mm or 400mm (12 inches or 16 inches), which can ensure load-bearing and avoid excessive waste.
Impact of Decking Material on Joist Spacing
Joist spacing is not a single parameter, it is closely related to the deck material:
1. Wood:
Generally, a joist spacing of 400mm or 600mm is acceptable.
Wood has good strength, but is easily affected by humidity and has a higher risk of long-term subsidence.
2. Composite (WPC):
A spacing of 300mm–400mm is usually recommended for composite decking to ensure sufficient support.
The material is more flexible, and if the joists are too sparse, it will cause a “soft collapse” feeling when stepping on or the board will break.
3. PVC or polymer materials:
Closer support is required, and it is generally recommended to be less than 300mm.
Please follow the decking manufacturer’s installation instructions, otherwise it may affect the product warranty.
How Do Joist Size And Span Affect Joist Spacing?
The size of the joist (such as 2×6, 2×8, 2×10) determines the span length it can withstand. Common rules are as follows:
- The larger the joist, the longer the distance it can span;
- If you want to reduce the number of columns in a longer span, you must choose a larger joist;
- The smaller the joist spacing, the higher the structural stability, and thinner or flexible deck materials can be used.
It is recommended to refer to the deck joist span chart for planning to ensure a balance between safety and economy.
Suggestions for Joist Layout And Installation
During construction, keeping the joist spacing accurate and flat is the key to the safety of the deck structure:
- Starting from one end of the deck, use a tape measure and ruler to accurately locate;
- Use metal joist connectors or hangers to strengthen the structure;
- Use a level to check repeatedly before and after installation to ensure there is no tilt;
- Add horizontal reinforcement blocking between every two to three joists to prevent twisting.
Note: Once the joists are installed improperly, subsequent board laying will become difficult and may even cause the deck to be uneven.
Matters to be Noted In Special Scenarios
In the following special construction scenarios, the spacing between joists should be appropriately adjusted:
- Multi-layer decks or curved structures: support points need to be flexibly set according to the shape of the structure;
- High load-bearing requirements (such as placing a jacuzzi or barbecue area): it is recommended to increase the spacing between joists to 300mm;
- Stair treads or deck landings: these areas should use more joists and strengthened supports.
Oakio WPC Decking Joist Spacing Recommendations
As a leading WPC manufacturer, Oakio offers a variety of composite products, and its joist installation recommendations are as follows:
- Recommended spacing: 300mm (12 inches) or 400mm (16 inches), depending on the decking profile;
- Co-extruded decking (Proshield): Due to the surface slip-resistant design, it is recommended to use a 300mm spacing to ensure stability;
- Installation direction recommendations: The joist direction is perpendicular to the floor laying direction to increase the anti-deformation ability;
- Support recommendations: Auxiliary supports need to be arranged in the middle to ensure that the floor does not deform or collapse for a long time.
Tips: Strictly follow Oakio’s joist spacing recommendations for construction to obtain a better user experience and complete warranty service.
Final Thoughts
Although deck joist spacing is only one of the parameters in the deck structure, its importance cannot be ignored. Reasonable setting of deck joist spacing is the basis for building a safe, stable and beautiful deck. Whether you are a DIY enthusiast or a professional construction team, understanding the spacing standards and installation techniques is the first step to success.
Trending Reading
What Are the Differences Between the WPC Board and PVC Board?
[2025 Update] How Long Does WPC Decking Last?
