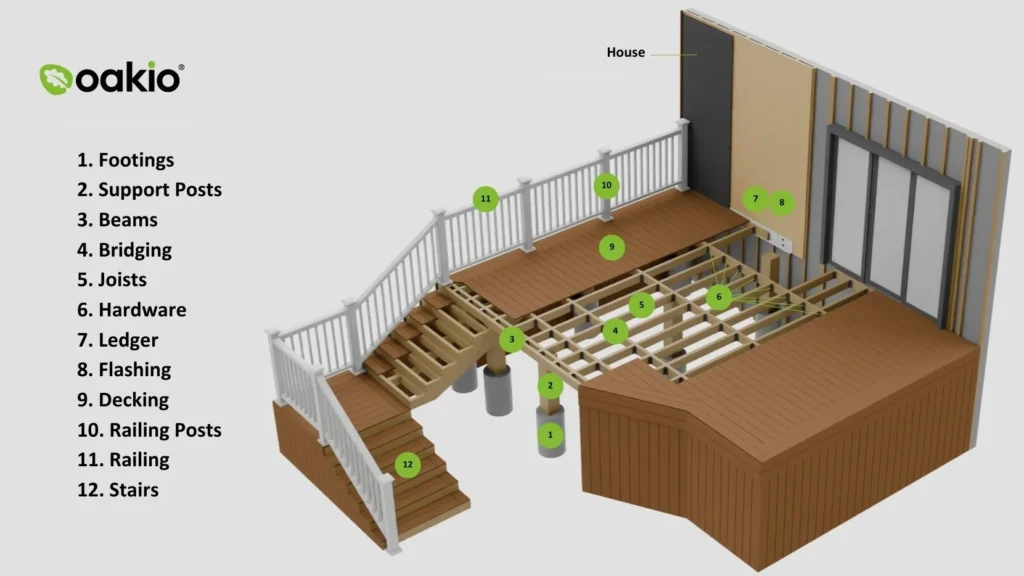How to Calculate Deck Post Spacing for a Safe and Sturdy Deck
Whether you’re building a backyard retreat or upgrading your outdoor living space, ensuring the structural integrity of your deck is essential. One of the most critical factors in this process is deck post spacing. Proper post spacing determines how much weight your deck can bear, how long it will last, and most importantly, how safe it will be. In this blog, we’ll guide you through the importance of post spacing, what affects it, and how to calculate it accurately to ensure your deck stands strong for years to come.
What Are Deck Posts and Why Is Their Spacing Important?
Deck posts are the vertical support structures that hold up your deck, transferring the weight of the deck and everything on it—people, furniture, snow—down to the ground. Typically made of treated lumber, metal, or even composite materials, these posts act as the foundation of your deck’s frame.
Post spacing is crucial because: 1) Too far apart and the deck can sag or collapse under load.; 2) Too close together and you may unnecessarily increase costs and labor.
In short, the correct deck post spacing ensures optimal balance between safety, material efficiency, and budget.

Key Factors That Influence Deck Post Spacing
Several variables will affect how far apart your deck posts should be placed:
- Deck Size and Layout: Larger decks typically need more support. A wide or oddly shaped deck may require additional posts in specific areas.
- Joist Span and Beam Size: Longer joists and larger beams can span wider distances, potentially allowing wider post spacing.
- Deck Height: Taller decks often require stronger or more closely spaced posts to prevent swaying and ensure lateral stability.
- Load Requirements: Will your deck support a hot tub, outdoor kitchen, or large gatherings? Heavier loads demand stronger support and closer post spacing.
- Local Building Codes: Always consult your local codes—they may specify the maximum spacing allowed for safety compliance.
General Guidelines for Deck Post Spacing
While each deck is unique, here are general guidelines based on standard practices:
- 4×4 Posts: Not recommended for structural support in most jurisdictions. If allowed, they should be spaced no more than 6 feet apart.
- 6×6 Posts: These are commonly used and can typically be spaced up to 8 feet apart, depending on beam size and load.
- Double or Triple Beams: Using larger beams may allow posts to be spaced up to 10–12 feet apart, but only under certain conditions.
Note: These figures are general recommendations. Always refer to a span table or structural engineer for precise calculations.
How to Calculate Deck Post Spacing Step by Step
Here’s a simplified approach to calculating your deck post spacing:
Step 1: Determine Your Joist Span
Check a joist span table or consult your local code to find how far your joists can span between beams, based on the joist size and spacing.
Step 2: Choose Beam Size and Span
Select a beam size that matches your joist span and intended spacing. Span tables can show how far different-sized beams (e.g., double 2×10, triple 2×8) can stretch between support posts.
Step 3: Plan Your Post Layout
Divide the deck into equal sections where beams will rest on posts. Use this equation:
Beam span / desired post spacing = number of required posts
Make sure the resulting spacing doesn’t exceed local code or beam limitations.
Step 4: Account for Overhangs
Many decks include a beam overhang on each end (typically 6–12 inches). Factor this in when calculating beam length and post positions.
Common Mistakes to Avoid
Even with the best intentions, errors in deck post spacing can lead to costly or dangerous outcomes. Avoid these common pitfalls:
- Ignoring Local Building Codes: Codes are designed for safety. Always verify spacing regulations before you build.
- Underestimating Load Requirements: If you plan to add heavy features later (like planters, hot tubs), design for that load now.
- Inconsistent Spacing: Uneven spacing may weaken your deck and lead to aesthetic or structural issues.
- Using Undersized Posts: Always use 6×6 posts for structural support, unless your local code allows otherwise.
When to Call a Professional
If you’re unsure about beam sizing, post placement, or weight load calculations, it’s wise to consult a structural engineer or licensed contractor. Professional input ensures your deck meets both safety standards and your design goals—saving you time, money, and stress in the long run.
Conclusion
Calculating proper deck post spacing is a vital step toward building a deck that is safe, sturdy, and long-lasting. With the right spacing, your deck can confidently support years of outdoor living, entertaining, and relaxing. By understanding the factors that influence spacing and following sound construction practices, you’ll be well on your way to a structurally sound deck you can trust.
Trending Reading
What Are the Differences Between the WPC Board and PVC Board?
[2025 Update] How Long Does WPC Decking Last?












